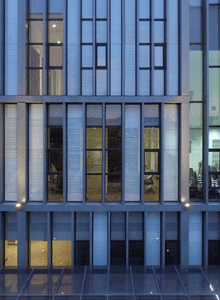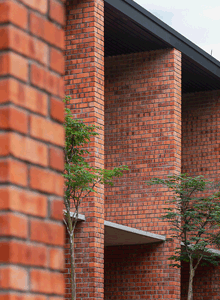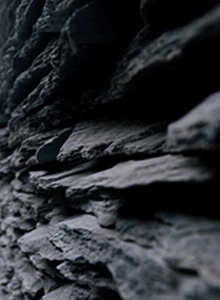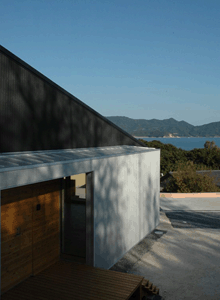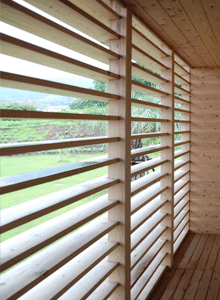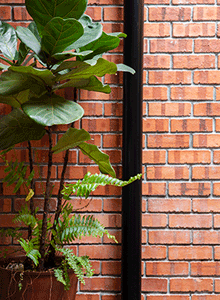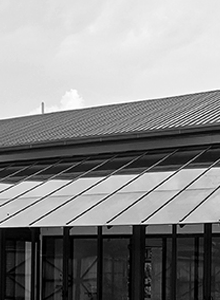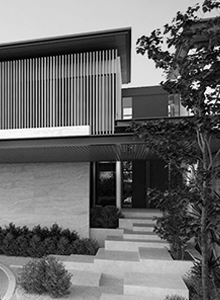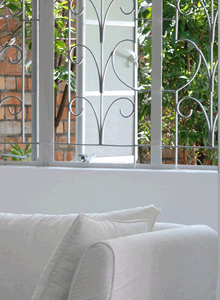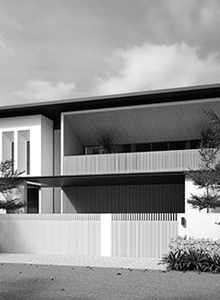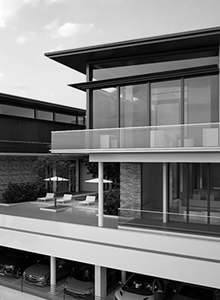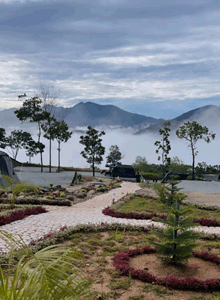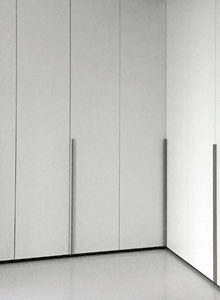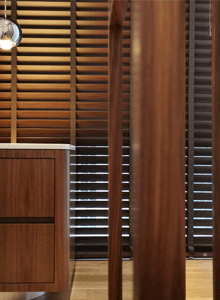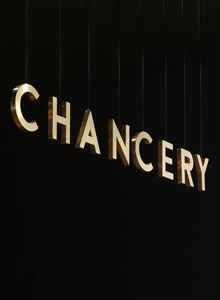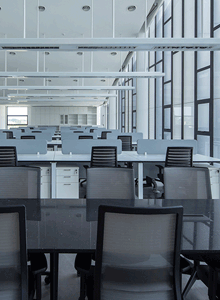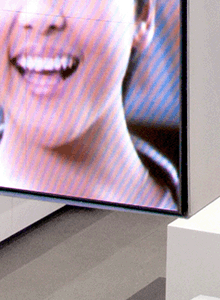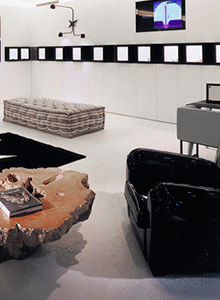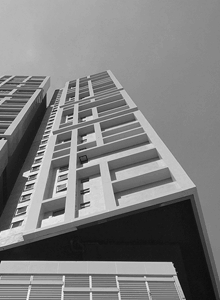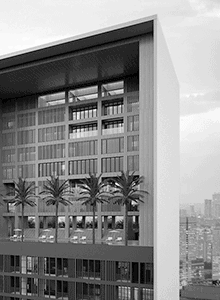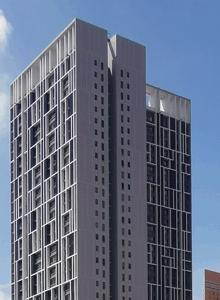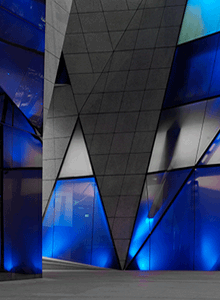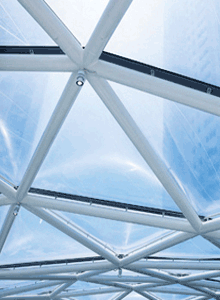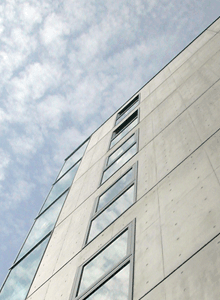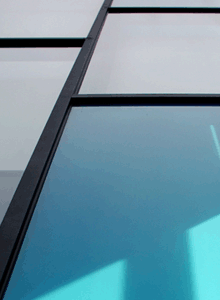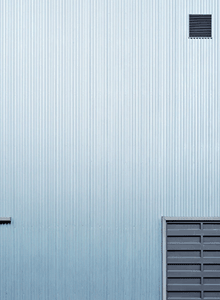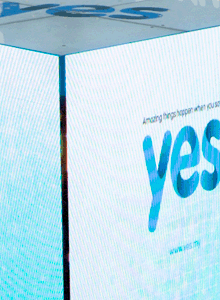CAMP LU-YING
We helped KK&KJ to develop the overall masterplan for Camp Lu-Ying, and to design the facilities units spreading throughout. The off-grid strategy and DIY construction methods add to a closest to nature environment while the specifics of the site provide a most unique experience to all campers, experts and beginners alike.














KK&JK's story:
Our adventure began when we set our eyes above the horizon. Off the beaten path, to seek and explore above and beyond our usual hikes. We climbed higher, we explored farther. We wanted to go above the clouds. 600m above the sea level. There in plain sight, a young avifauna greeted us. Eaglet on a cliff, ready to take his first flight. In awe, we knew we've reached the peak. The highest point of Bukit Tinggi. The air is crisp. The clouds below us. We have found the perfect campsite. Where the stars shine the brightest and where the eagle soars.
Location : Bukit Tinggi, Malaysia
Project Status : Completed 2022
Altitude : 600m above sea level
Client : Private
Photography : CampLuYing


