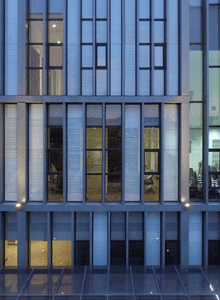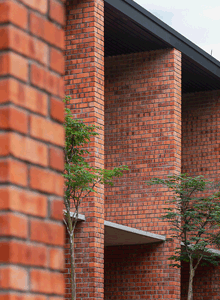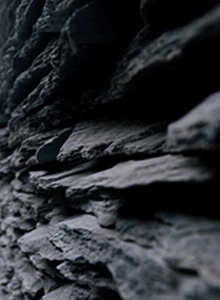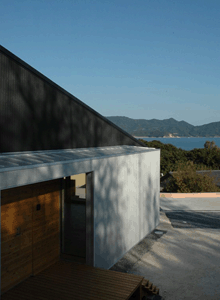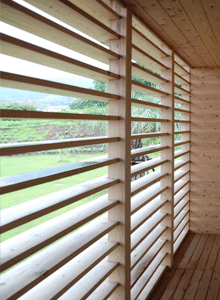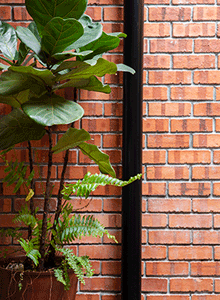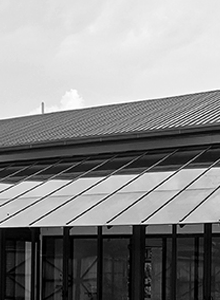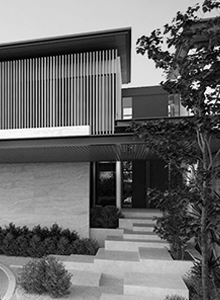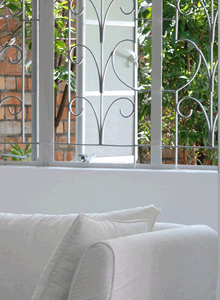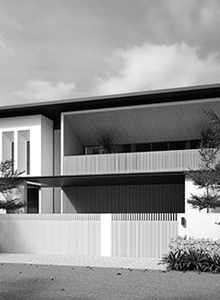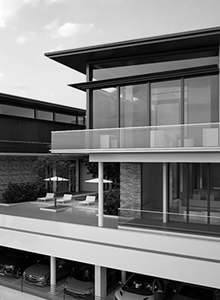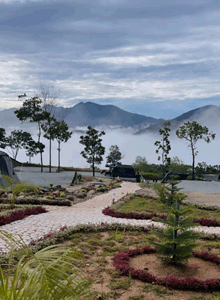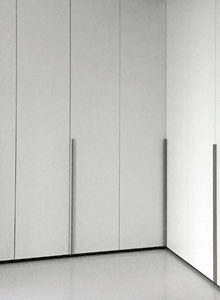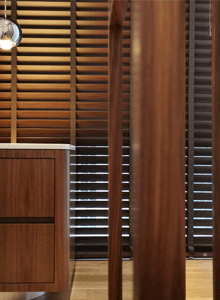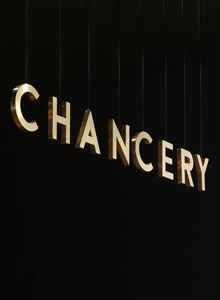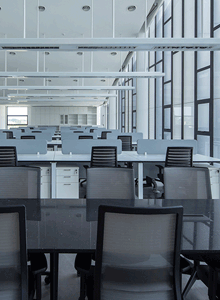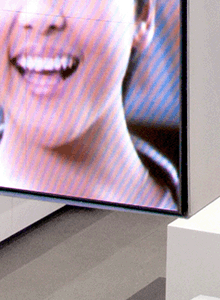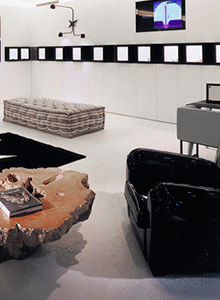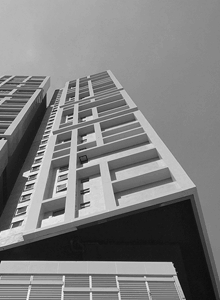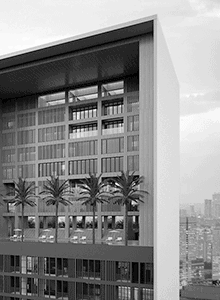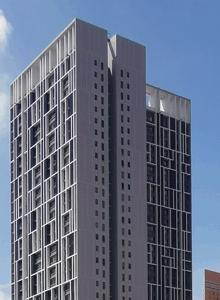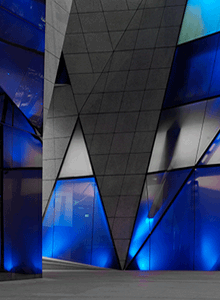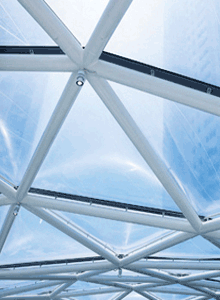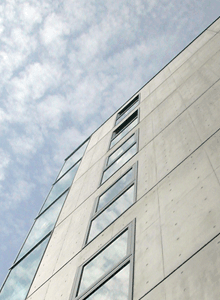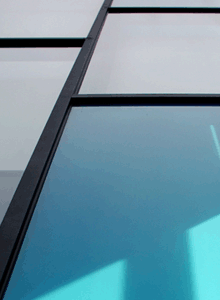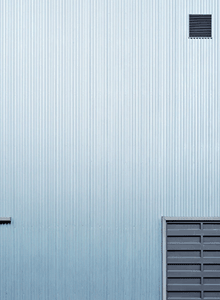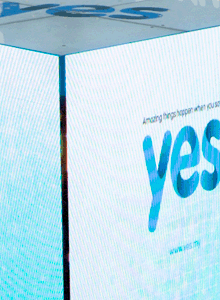CHAMBERS RESIDENCE
Our concept for this 500 units condominium derives from its immediate surrounding, highlighting the contrast between a bustling urban life style and the need for places of relaxation for city dwellers.
 In true celebration to the city life that is specific to Kuala Lumpur, the building's envelope with its various protruding white frames become an 'in-between' interface from public to private domains. While they also provide for sun shading, the frames embrace and display the excitement of urban life and evoke a modern representation of a vertical village.
In true celebration to the city life that is specific to Kuala Lumpur, the building's envelope with its various protruding white frames become an 'in-between' interface from public to private domains. While they also provide for sun shading, the frames embrace and display the excitement of urban life and evoke a modern representation of a vertical village.
Steel frames - through which grow morning glory vines - anchor the building's podium to the ground while being punched by a pixelated aluminium screen so that to enrich the building's entrance and to provide guiding directions to visitors.

 A rigorous design brief led our team to designing micro apartments driven by a housing affordability crisis in the business district area. Its target is a group that is willing to reconsider their lifestyles with the desire to cut on communting time and migrate towards the urban conveniences of the city center.
A rigorous design brief led our team to designing micro apartments driven by a housing affordability crisis in the business district area. Its target is a group that is willing to reconsider their lifestyles with the desire to cut on communting time and migrate towards the urban conveniences of the city center.
Common facilities are designed to extend the units and provide grounds to enhance social interactions the building through. Several lounges, game room, gymnasium, outdoor terraces and the likes are spread throughout the building to promote community living. The ground floor main lobby in particular was designed with special care to uplift the sense of arrival for both tenants and visitors alike by providing a strong threshold between the vibrant urban surrounding and the relaxing residential environment within.




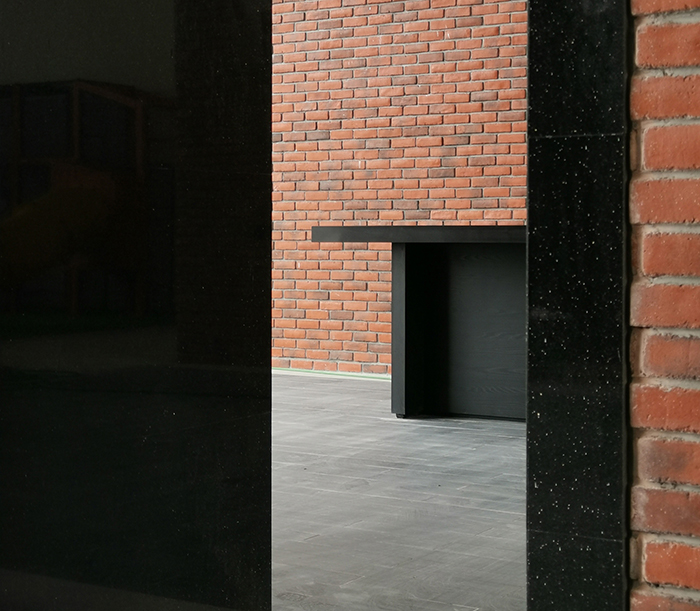
All units come partially fitted with quality built-in kitchen cabineteries, fridge, microwave, hood and hob, air conditioning units, hot water systems and washing machines. Our team has also prepared a selection of state of the art furnitures as option to owners, who wish to purchase units fully furnished. Particular attention was equally given to all common areas to uplift the overall experience for both tenants and visitors.
Location : Kuala Lumpur, Malaysia
Status : Completed 2020 in collaboration with Arkivocab Arkitek
Budget : RM120mil
Area : 42,000sqm


