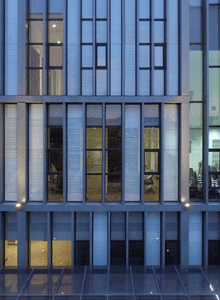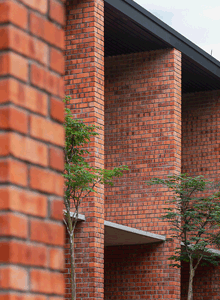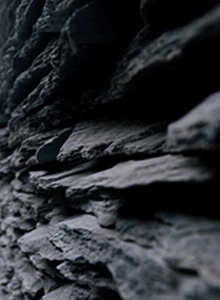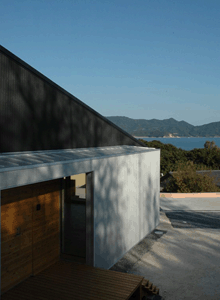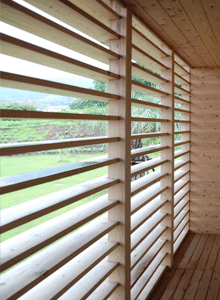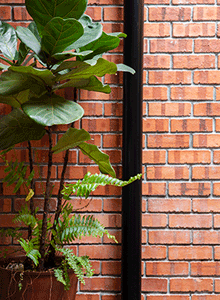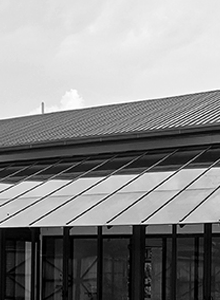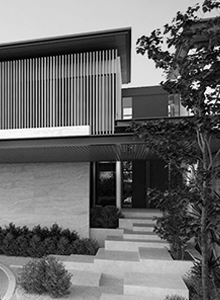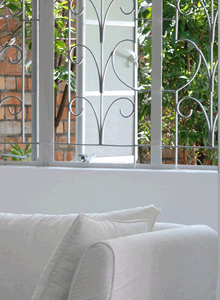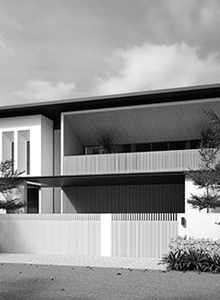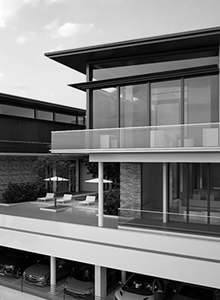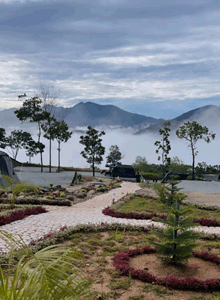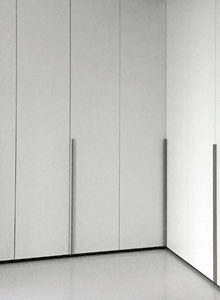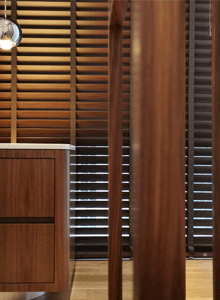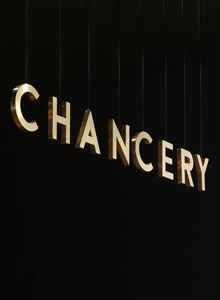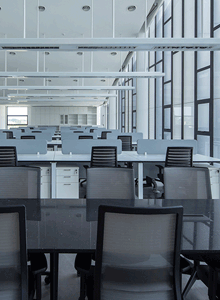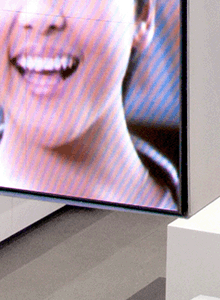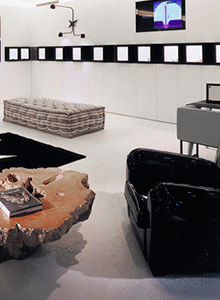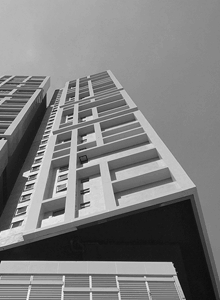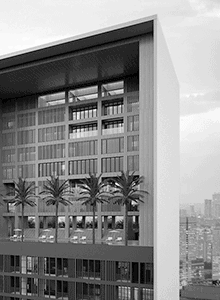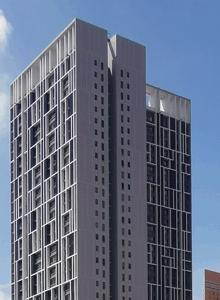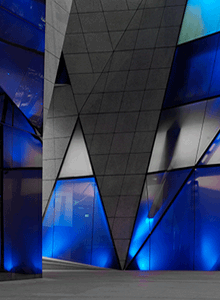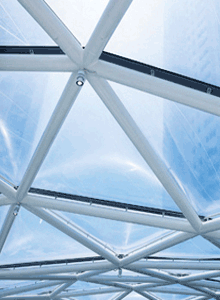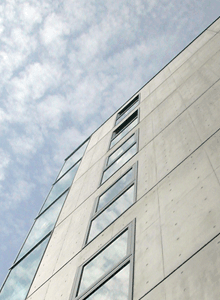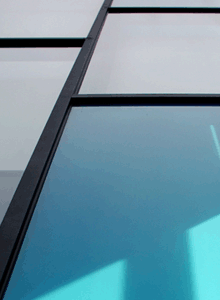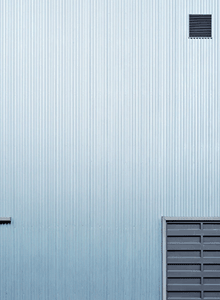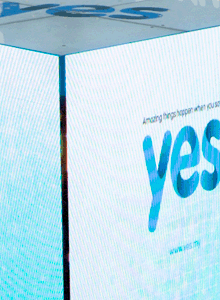HOUSE25
House25 is designed as an on-going low budget project started in 2013. It houses our main studio in Kuala Lumpur and blends with its immediate context. The relation interior-exterior is put at play at numerous areas.
The design is simple and humble and maximise the use of natural ventilations. The overall approach for this complete overhaul has been to emphasize the character of the original design for this 50 over years building. The front elevation of the house had been maintained in its original condition with the existing features to all windows, balcony and front entrance door.



















The backyard patio has been retrieved to provide natural lighting and maximise natural ventilation for the ground floor.
The ceilings at upper floor have been 'opened up' to maximise the house volume and provide an attic to house additional living spaces. House25 is in constant re-adjustment and is acting as well as an experimental ground for concepts that are developped for use in our future works.
Location : Kuala Lumpur, Malaysia
Project Status : Completed 2014
GFA (sqm) : 150
Budget : RM 150,000
Client : Private


